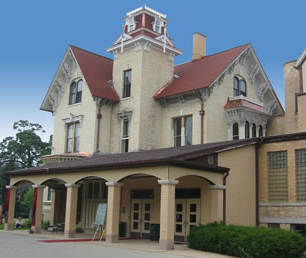Client: Crystal Lake Historical Society
Project Type: Removal and replacement of asphalt shingles and flat seam metal, new copper gutters, trim, cornices, shingles and copings.
Low Slope Roofing: Removal and Replacement of multiple layers of asphlatic roofing with fully adhered 90 mil EPDM.
Recreation of an original Italianate Cupola.
This historical mansion was slated for demolition until a group of concerend citizens formed an organization called the Lakeside Legacy Foundation that within one month raised over $1 million to purchase the Dole Mansion. Their goal to restore the mansion to it’s former glory. Step one was to stem the tide of moisture intrusion through the roof which was detraining the interior finishes.
Contractor: Smart Roofing
5210 N. Otto Avenue
Chicago, IL 60656
The project was multi phased and included the following:
- Removal of the existing multi layer shingle roofs, installation of new plywood sheathing and the installation of new laminated asphalt shingles and copper gutters and trim.
- The removal of the existing low slope roofing and the installation of new decking, prior to the installation of a vapor retarder, tapered insulation and new fully adhered EPDM and copper flashing were installed.
- Removal of the old tin flat seam roofing and the installation of new flat seam copper roofing.T Tuckpointing of masonry chimneys and ‘Widows’ tower
- The custom refabrication of the Italianate cupola, which had been missing since the 1940’s. Drawings and specification prepared from old photos.
- Custom wood work include: Windows, gable rafter brackets and bay window roof railings
- Custom sheet metal work: Cornices, conductor heads, dormer roofs.
- Painting
Project Size: Asphalt Shingles: +-6,500 SF, Flat Seam Copper +- 2,500 SF on 16 separate roof areas, Copper Gutters and Downspouts: 300 LF, Fully Adhered EPDM: +-1,500SF
Project Cost: Bid $199,800 Final construction cost $199,800.00 Timeliness Project was completed on time and without any change orders.
Contact: Ms. Diana Kenney, President Cystal Lake Historical Society 25 W. Crystal Lake Avenue Crystal Lake, IL 60014
Roofing system:
- Steep Slope: Owen Corning: Oak Ridge Pro 40Low slope: 60 mil Carlisle Syntec EPDM
- Sheet Metal: 16, 20 and 24 oz. copper
- Insulation: Tapered and flat polyisocyanurate, 25 psi
- Trim Wood: White Oak


